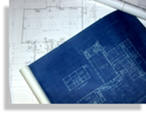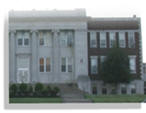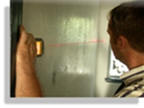Other Services
Facility As-Builts |
Safety Maps |
| Construction drawings document the building
design. As-built drawings document what was actually built.
A building that is not maintained will degrade quickly, the same is true about the information contained in drawings. Building additions and renovations make existing construction and as-built drawings out of date and therefore unreliable. Using the latest technology, such as laser and ultrasonic devices we accurately and efficiently measure and verify buildings. Measurements are then entered into CAD to create a building map that is accurate, proportionally to scale, quickly reproduced on different medias and easily maintained. Building maps that we provide can be used as a base for many uses such as: Planning and design, Evacuation Maps to be included in your Emergency Action Plan, Safety and Health review, Security review, as well as simple "You are Here" information maps. Maps can be maintained by you or us. If your organization has the available staff and resources, you can maintain the maps as changes to your facilities occur or we can provide a periodic review of your facilities and update your maps accordingly. |
|
 |
|
 |
|
 |
|
 |
